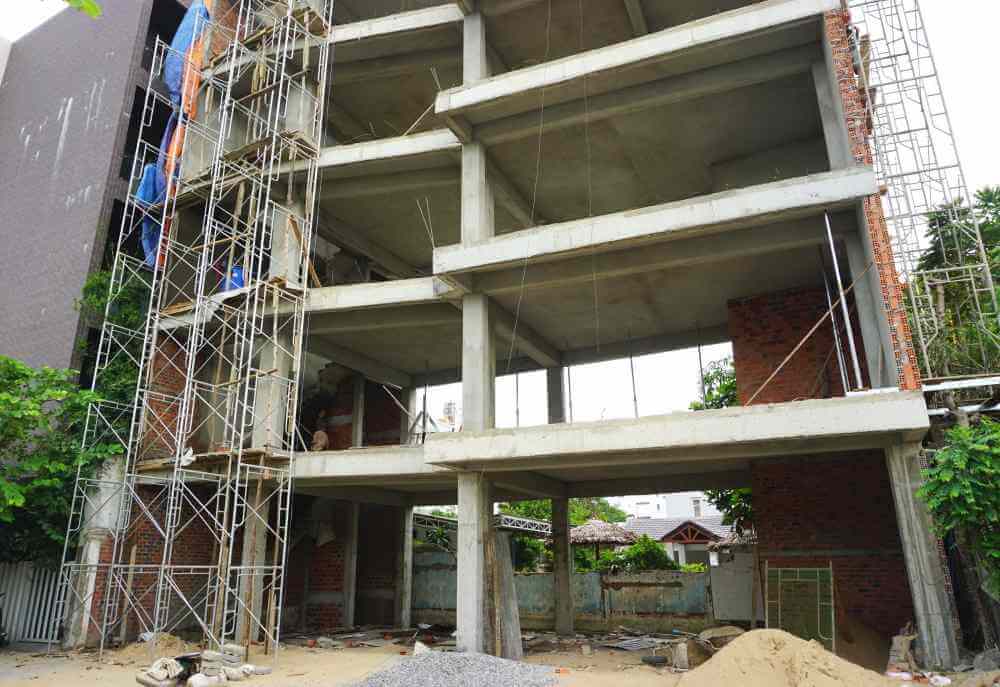
DANANG, VIETNAM – One thing we’ve seen again and again as we’ve traveled around Vietnam is a lot of construction. In Hanoi it seemed like there was a new building going up (or an old one coming down) on almost every block.
We saw the same thing on the Mekong Delta and up in the mountainous Sapa region. Even on Cat Ba Island in Lan Ha Bay, there was new construction galore.
Now we’re living in Danang and, sure enough, it’s the same story. Building construction everywhere. I think it must be Vietnam’s favorite national pastime.
Piles of new bricks grow like weeds in front of vacant lots
High rises, low rises, new hotels, apartment buildings and more. Piles of red clay bricks grow like weeds in front of vacant lots. Trucks and motorcycles haul around bundles of rebar, bags of cement and teams of uniformed construction workers.
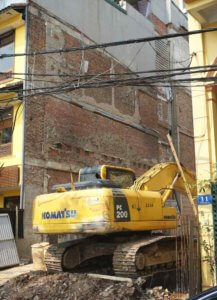
The sound of jackhammers breaking up old masonry echoes through the concrete canyons of narrow streets. Workers high atop newly cured concrete superstructures shout directions to laborers on the ground below.
Women and men work side by side, carrying tools and materials, mixing cement in a mound on the street and handling other heavy chores. Both sexes can be seen hoisting bucket after bucket of fresh concrete up to a workman perched high on a makeshift scaffold where he dumps each new load into a gaping form filled with carefully arranged steel rebar.
We saw similar building techniques in Mexico
Vietnamese construction methods remind me a lot of buildings I saw going up in Mexico many years ago. After excavating the foundation of a new building site, workers wire and weld together a grid of rebar on the ground. Then they cobble together wooden forms around the rebar base, and mix batch after batch of concrete – often by hand – to pour into the forms until the metal framework is fully encased with the wet slurry.
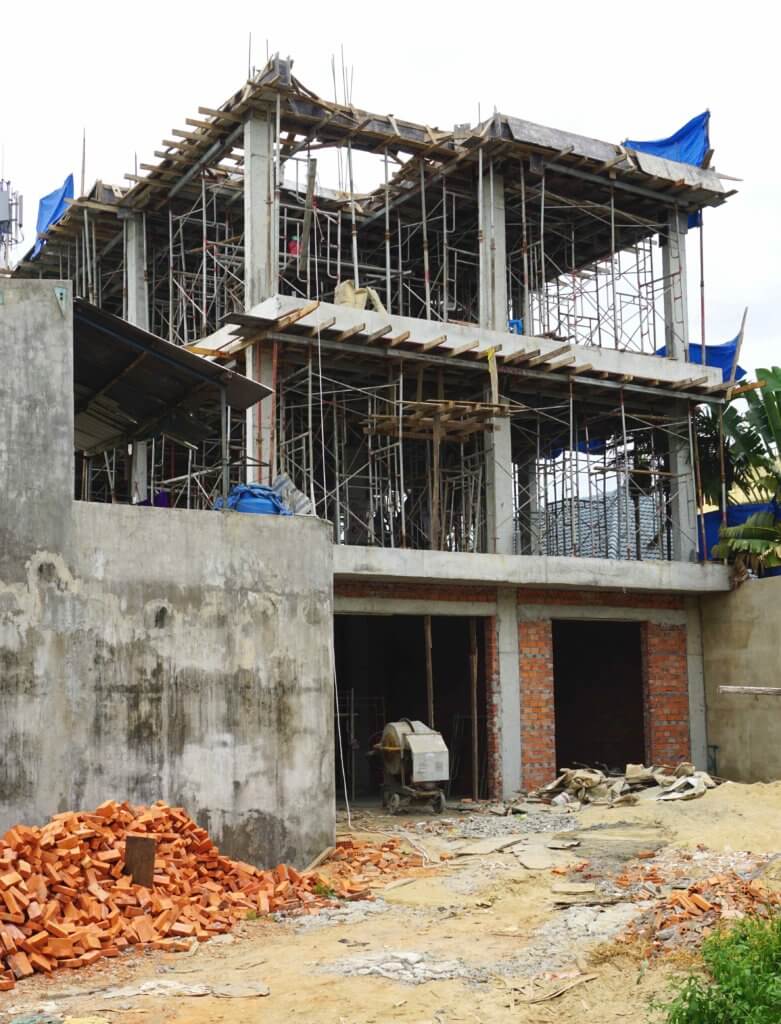
The base grid also includes strategically placed rebar studs extending upward where reinforced pillars will then be constructed to support the floors above. Once the pillars are poured and cured, a new grid of rebar and forms is attached at the top to construct the floor for the next level of the building.
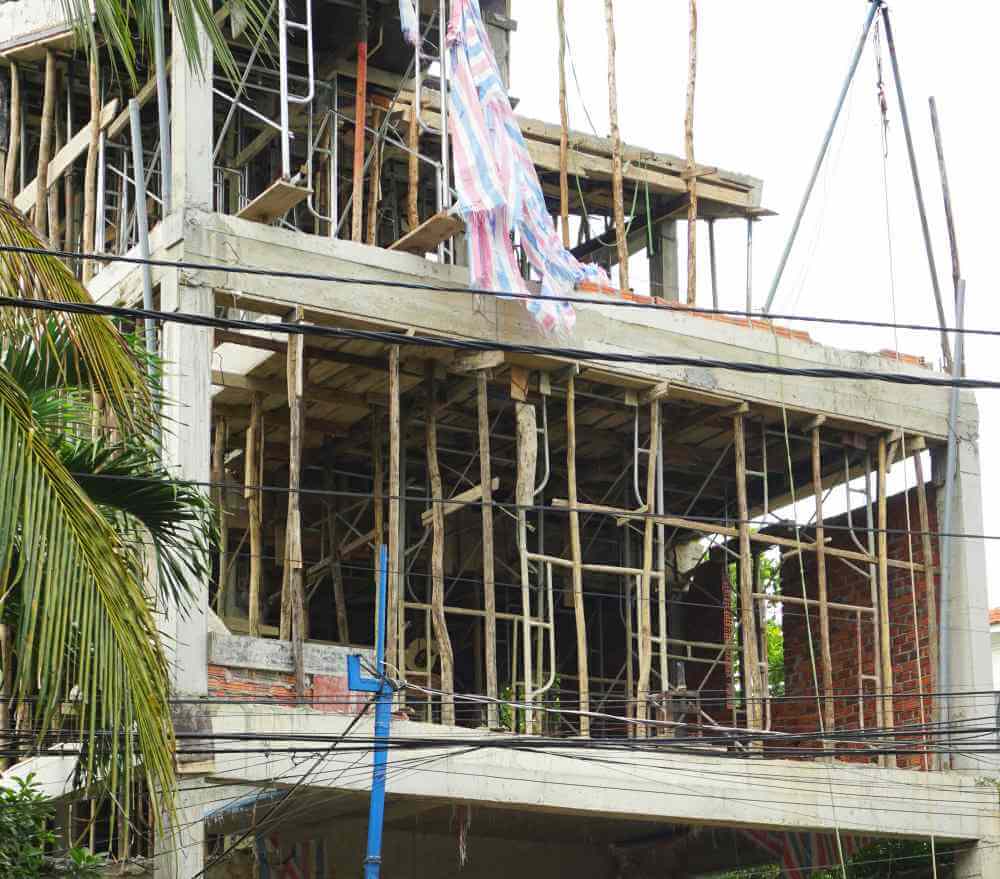
Forms for pouring the upper floors are supported by dozens of wooden or metal poles, wedged in place to hold up much-used sheets of plywood. Each new level includes another grid of rebar, attached to the upright pillars and (hopefully) designed to withstand the pressures of additional floors above.
The process is repeated as many times as necessary to build the required number of floors, sometimes as many as 20, or more.
Spaces between the pillars are then filled in with bricks
The next construction step is something I find a bit odd. After the rebar-reinforced concrete framework is complete, workers fill in the spaces between the pillars with bricks… oversized fired red clay bricks, extruded with multiple holes through the middle.
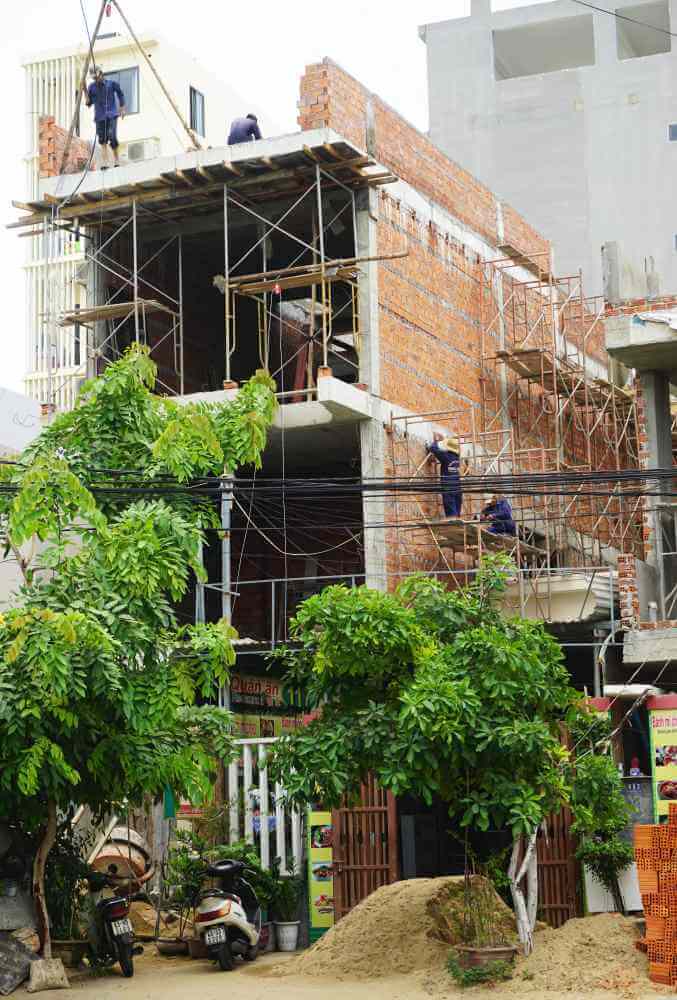
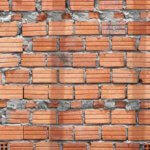
They fill these wall spaces in a seemingly haphazard manner, not bothering to smooth out the mortar between bricks or to keep the layers level. The finished walls look quite crude with bricks turned diagonally or on end, even broken in half – whatever it takes to completely fill in the space.
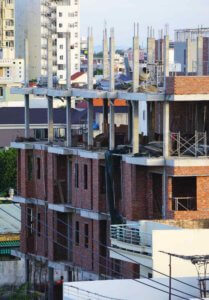
To my Western way of thinking, the load of bricks and mortar would seem to be incredibly heavy… far too heavy for the size of the concrete pillars and floors supporting all the weight. And when I first saw one of these buildings going up I wondered why anyone would do such a sloppy job of laying bricks!
But I soon realized that the ugly brick walls are not the finished product. After the mortar is set, another troupe of workers comes along and – sometimes hanging off the roof on a wooden seat suspended from a rope – trowels cement over the rough bricks, creating a uniformly smooth outer layer.
The ugly brick walls are not the final product
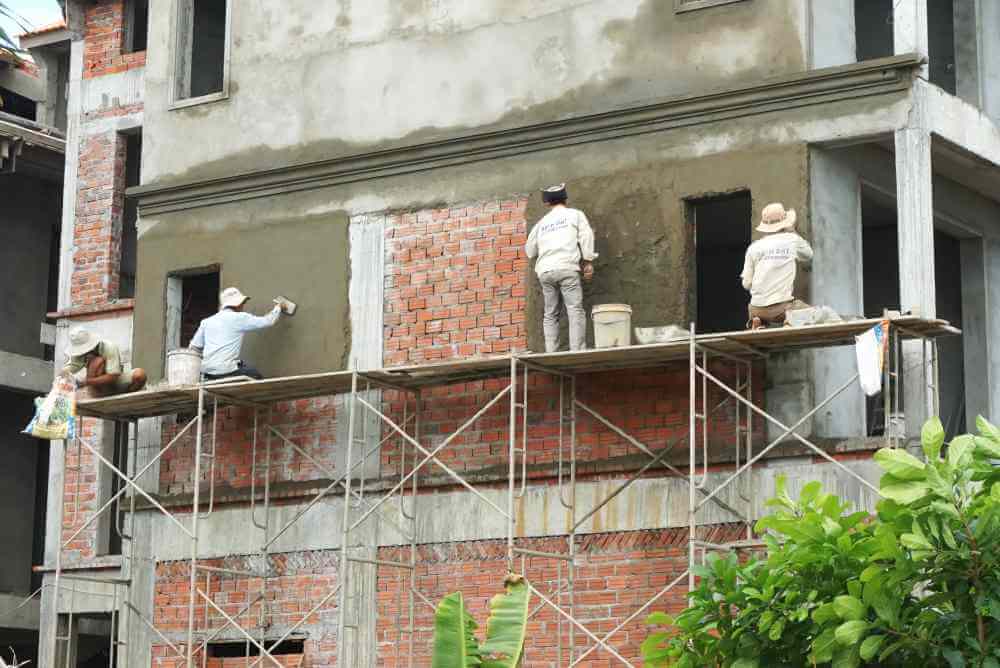
Oftentimes this outer layer is sculpted into artistic designs around windows and doors – scrolls or geometric patterns – all done freehand, usually with only a straightedge as a guide.
This building technique seemed to me to be the Vietnamese standard – until we arrived here in Danang.
We’ve seen plenty of construction going on around here using these same methods – whatever works, I guess. But on one of our walks a few weeks ago I was surprised to see the foundation for a new building going up that had threaded bolts sticking up from the foundation instead of the usual rebar stubs where the uprights were going to be added.
Modern steel construction comes to Vietnam
A couple days later we were again walking by the site when we saw workers using a crane to lift the first of several steel uprights into place. And today when we passed by again, two stories had been assembled – prefabricated steel beams bolted together to form the building’s framework.
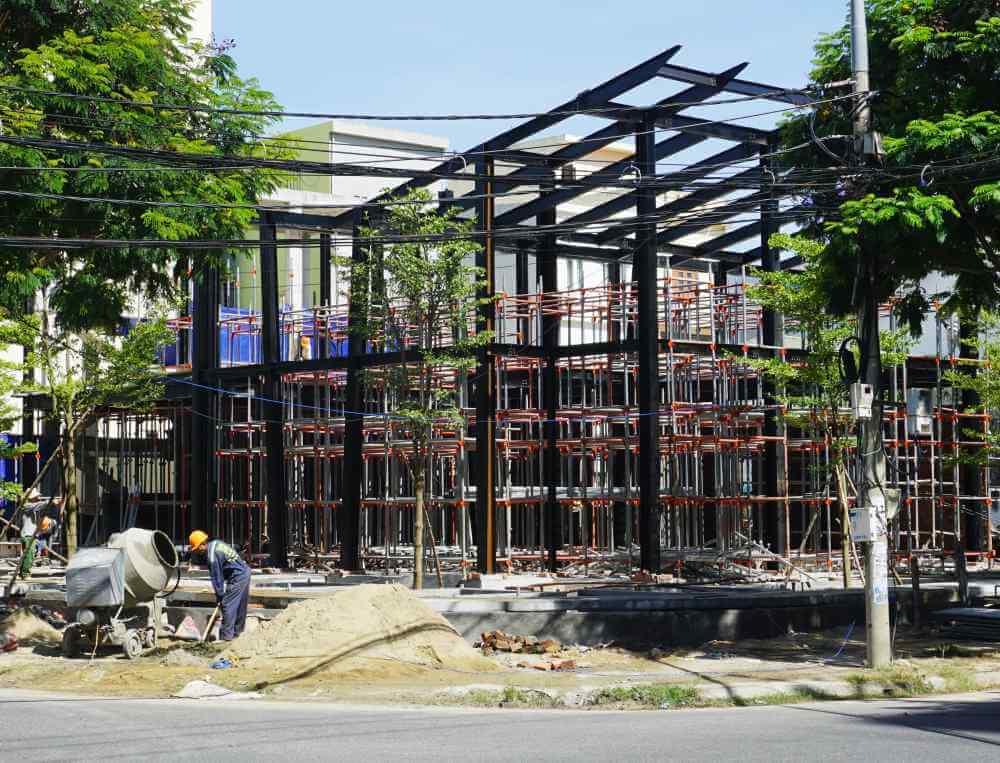
I’ll be interested to watch the building’s progress over the coming months to see how they construct the structure’s floors, and what kind of walls they build.
